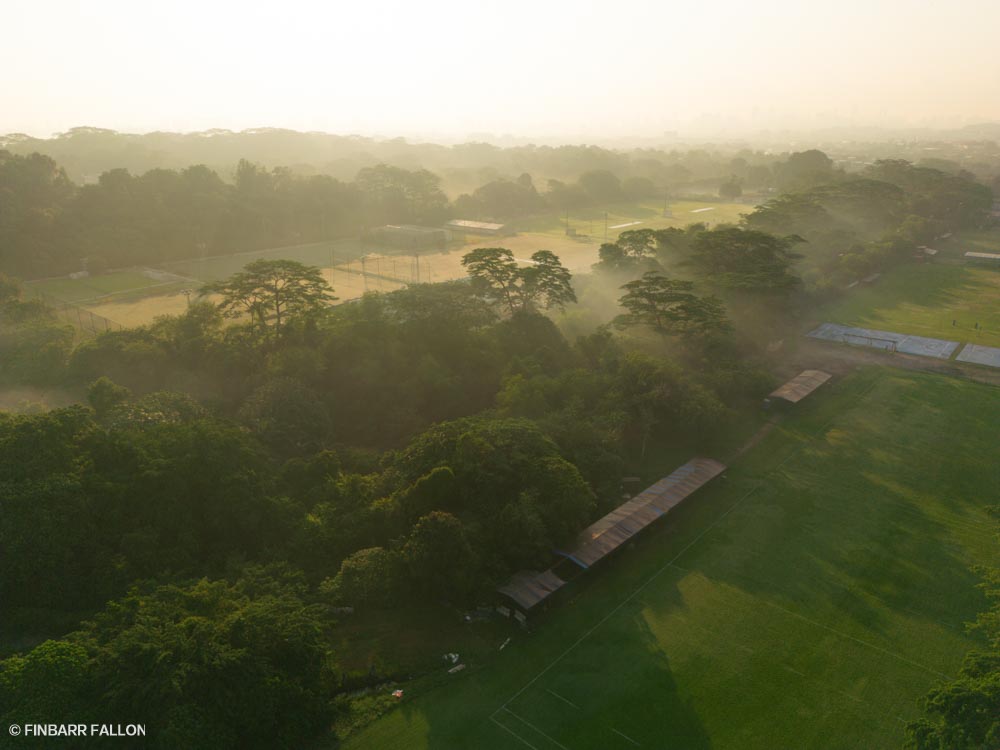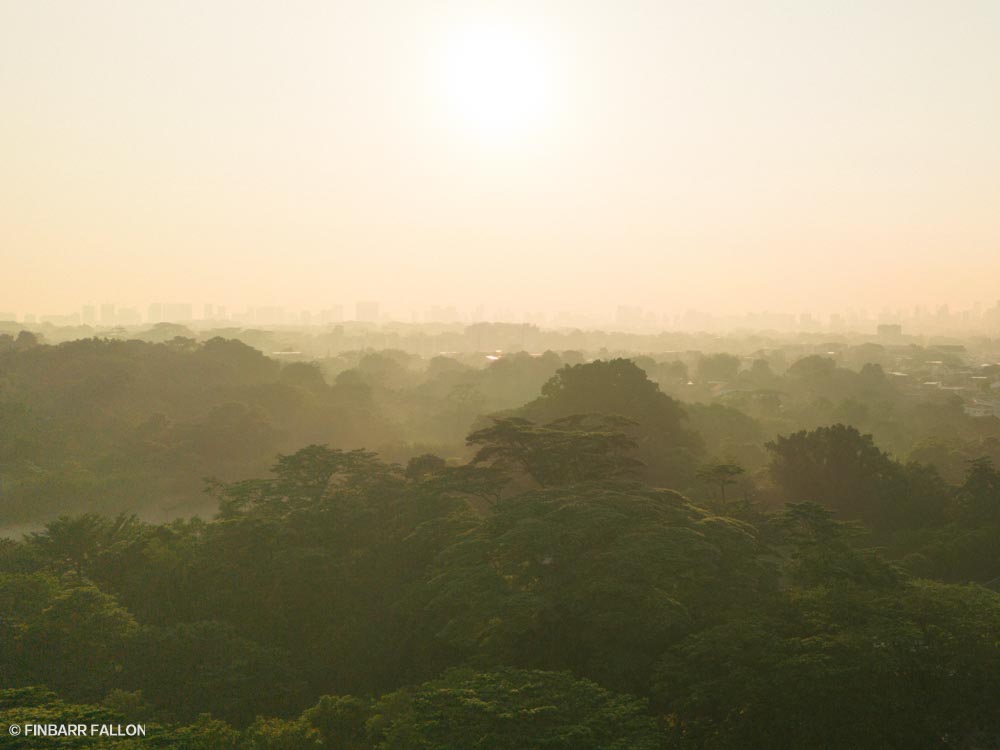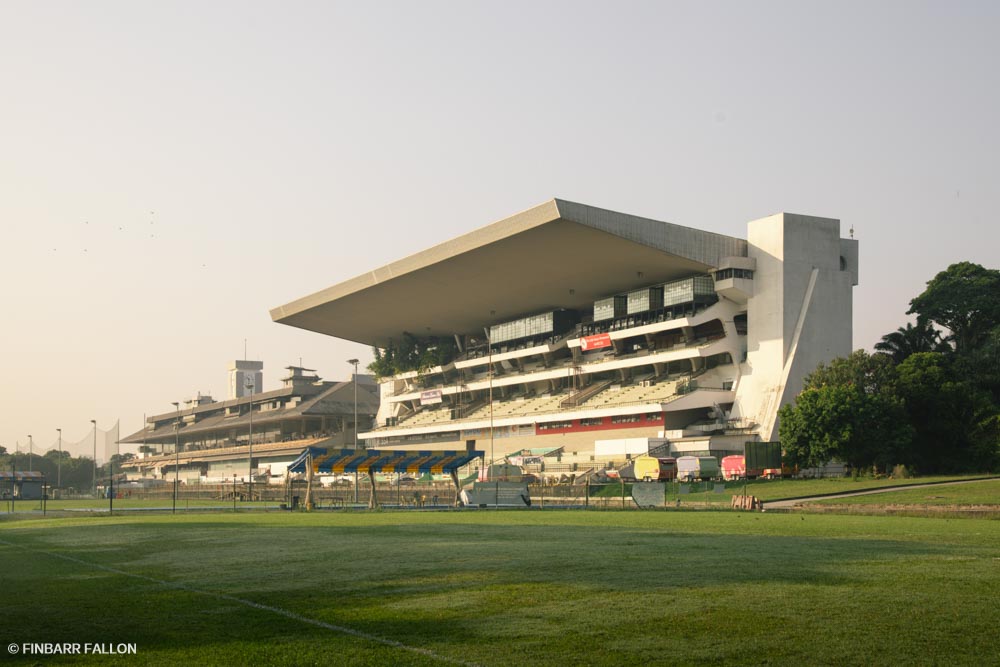
This page documents the final days of Turf City (former Bukit Timah Turf Club) as it was in 2023, prior to the redevelopment of the site, when the remaining tenants leases expire at end 2023.

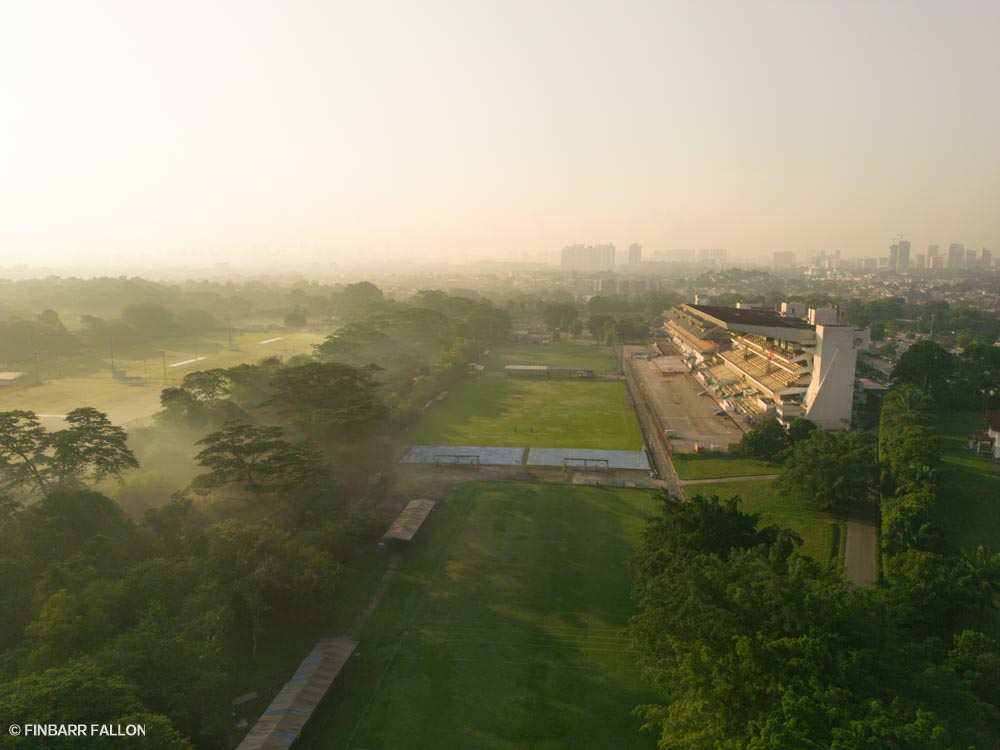
The former Bukit Timah Turf Club was a horse racing facility located in the Bukit Timah area of Singapore. It was established in 1933, when the Singapore Turf Club relocated its original racing facility and operation from Farrer Park to Bukit Timah, and operated for over 70 years, hosting both local and international horse racing events.


The 98-hectare former rubber plantation site thrived as the main venue for horse racing in Singapore until a new facility was built at Kranji Racecourse in 1999. (Another site, which will be closed in 2024 for redevelopment)
The South Grandstand was completed and opened in 1933 and was designed by architects Swan and MacLaren, who also designed Raffles Hotel and Victoria Memorial Hall.
Built at a cost of $3 million, the new racecourse comprised a three-storey grandstand, 2,000 teak armchairs, a tote house, a jockey’s stand, luncheon and tea rooms, stables, syces’ quarters and a secretary’s bungalow. Initially built to accommodate 250 horses, its capacity was expanded over the years to house over 700 horses. [1]
In 1981, the North Grandstand, which was constructed at a cost of $18 million, was opened and this enabled 50,000 more people to be accommodated. Designed by the firm Iversen van Sitteren & Partners, the modernist grandstand features a concrete structure, with large cantilevered roof that protects seating areas from the elements without obstructing racetrack views.
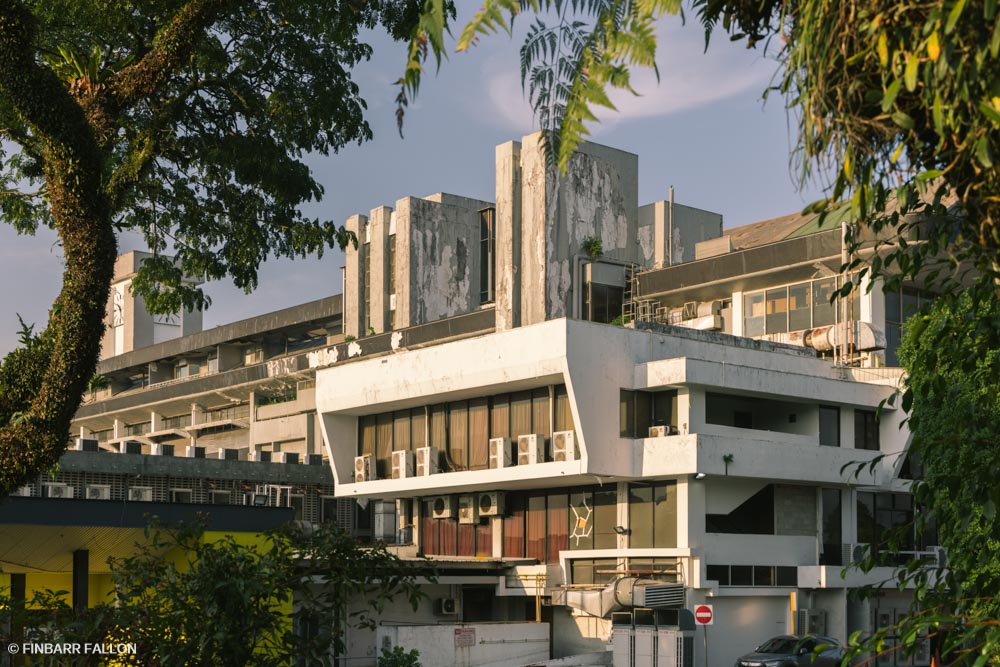

Once operations ceased, and despite the site having been allocated for residential land use, the Bukit Timah site and its collection of former racing related buildings, structures and spaces were repurposed to suit other means. As of 2023, the North and South grandstands were home to a mixture of F&B, child focused education and entertainment, as well as offices.
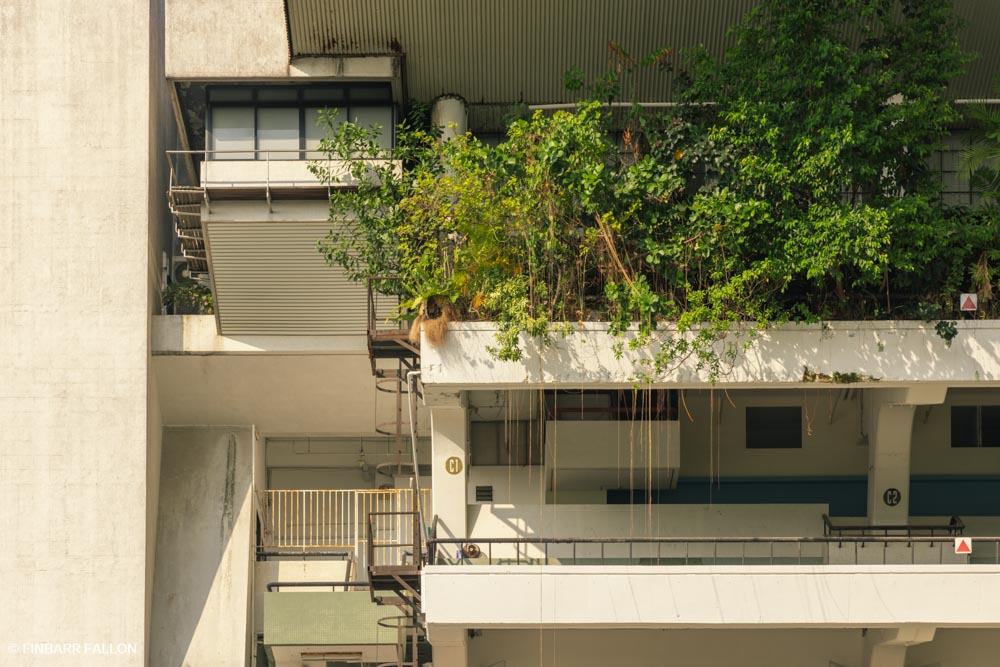

Along Turf Club road, beneath the grass pitches were an assortment of huge antique shops, selling a wide variety of goods from statues, to vases, and wooden furniture.

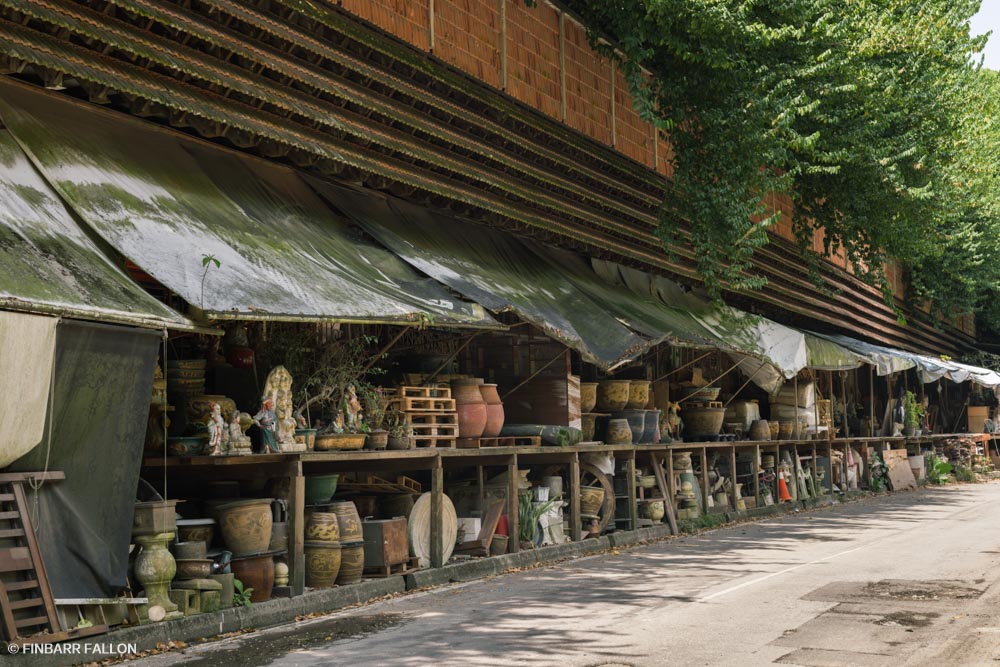
Along Turf Club road, beneath the grass pitches were an assortment of huge antique shops, selling a wide variety of goods from statues, to vases, and wooden furniture.
